The Flush garage door series conveys a progressively modern aesthetic while maintaining exceptional construction and thermal efficiency.
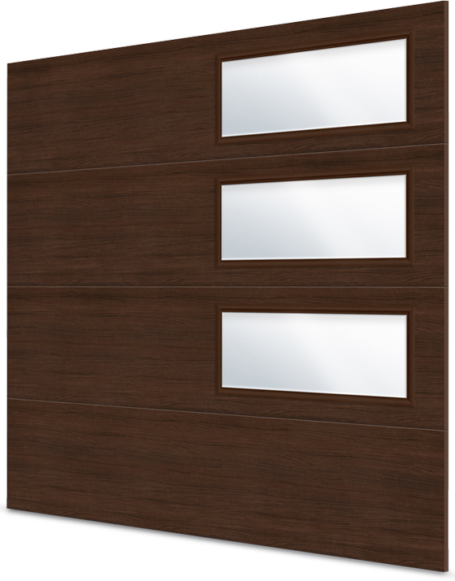
- Sizing Options
- Colour Options
- Window Options
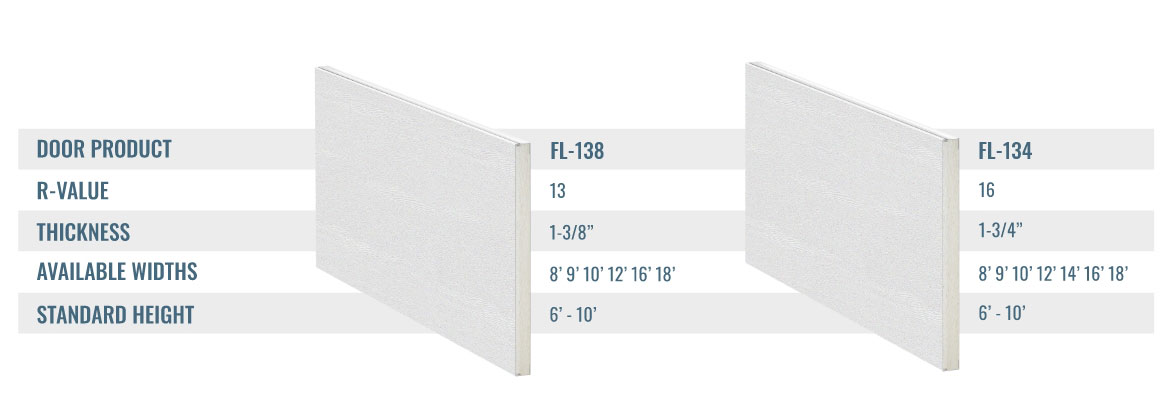
FL-138 Door Size Chart
The FL-138 is 1-1/8” thick and comes in standard heights of 6’ through 10’, with the standard headroom requirement of 12”, however low headroom kits are available for special applications.
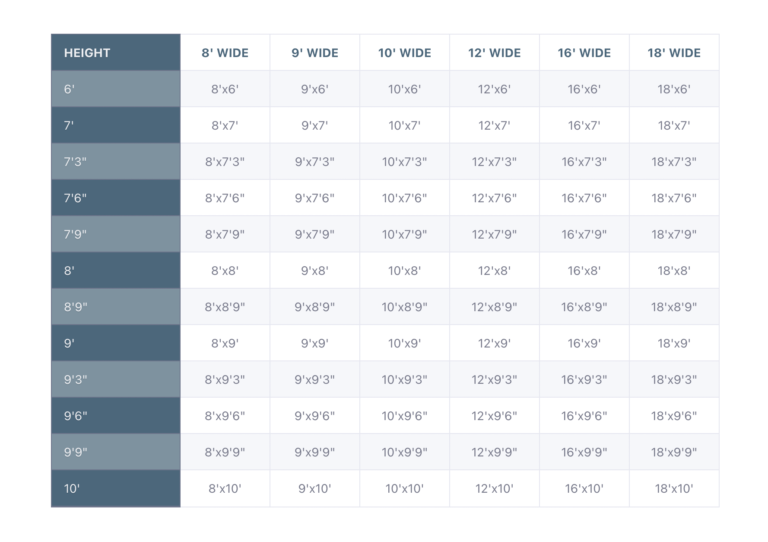
FL-138 Number of Sections
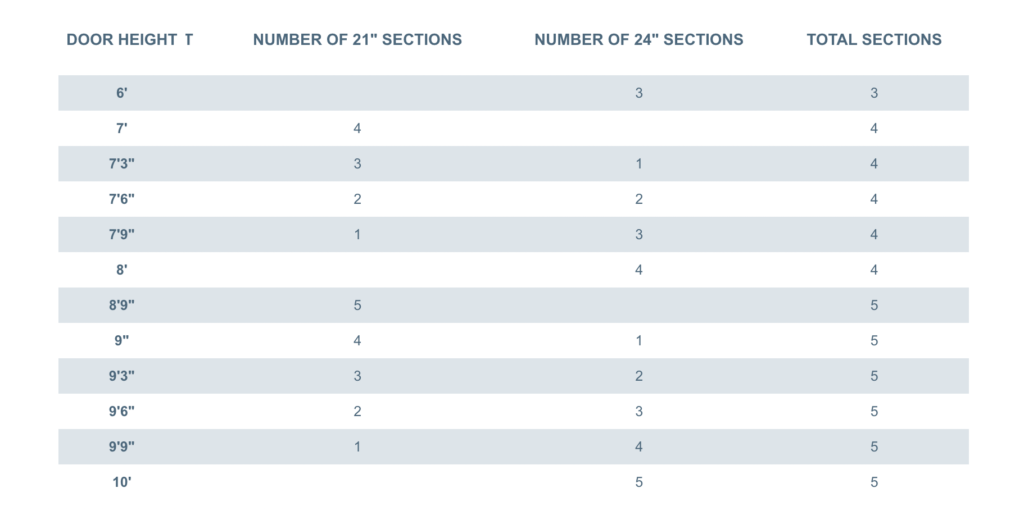
FL-134 Door Size Chart
The FL-134 is 1-3/4” thick and comes in standard heights of 6’ through 10’. Door heights of 10’H & over require 2” commercial hardware. Headroom requirements may increase with Door Operators.
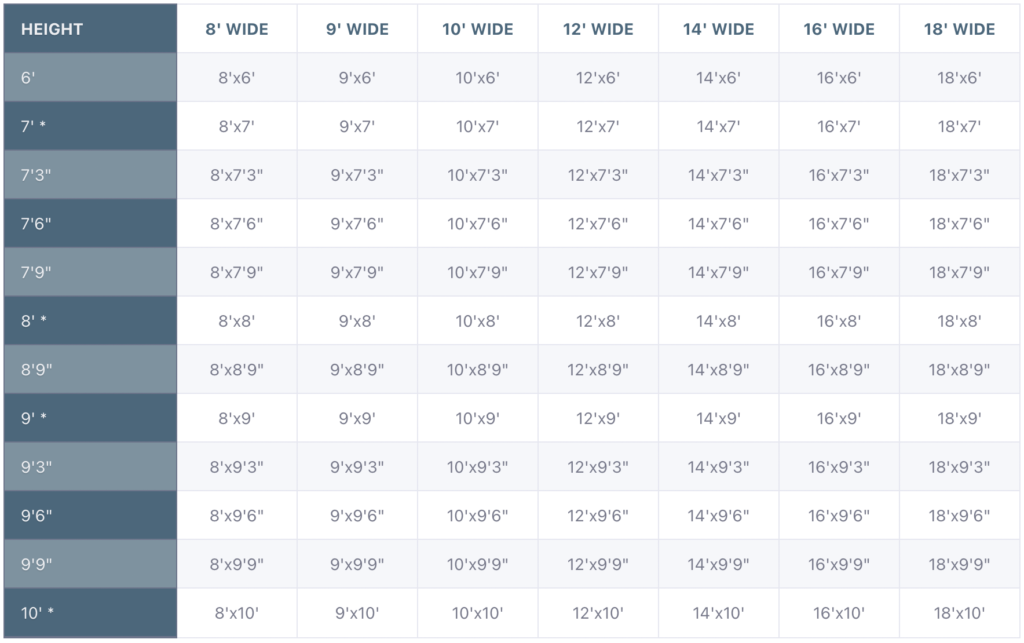
* Elite Finish in Charcoal is only available in standard heights of 7′, 8′, 9′ and 10′.
FL-134 Number of Sections
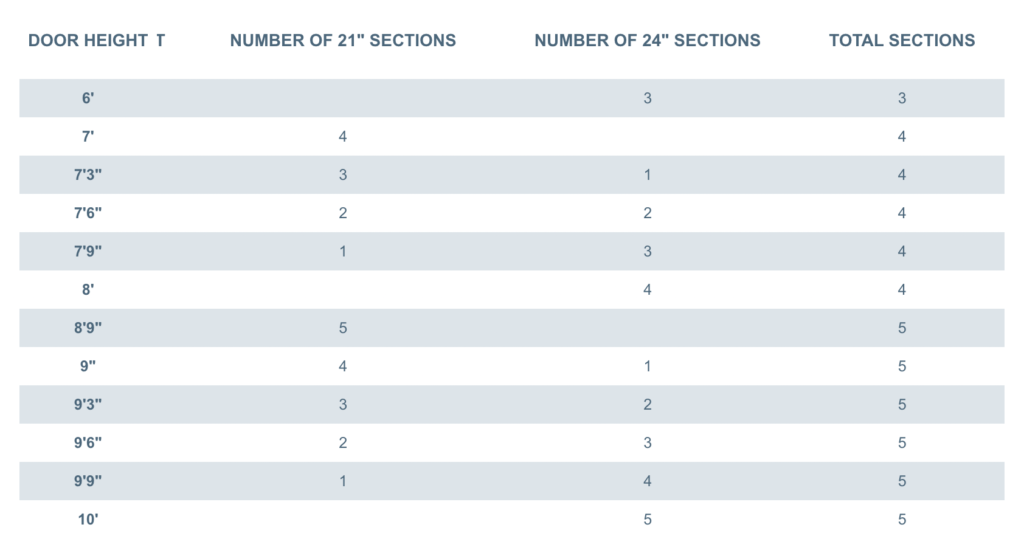
Charcoal Number of Sections

About Our Colours
Every door is finished with a factory applied, baked on, two coat polyester paint finish giving years of maintenance free operation.
The door may also be painted to suit the exterior colour specifications of your home.
Click here for Painting Instructions
Note: The accuracy of the colours displayed may vary depending on the settings of your monitor. To obtain an exact colour reference, please contact us for colour samples.
Available in FL-138
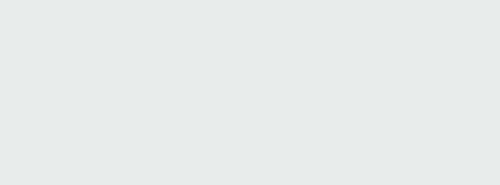
White
Available in FL-134

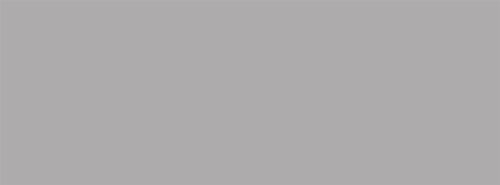
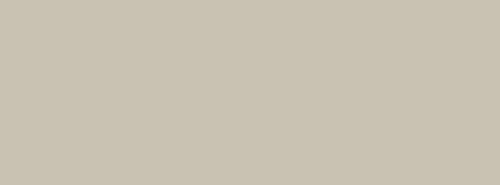
White
Sable Grey
Sandstone
Elite Finishes
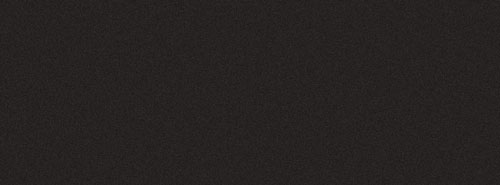
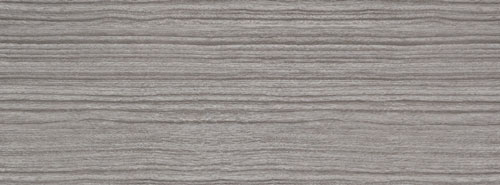
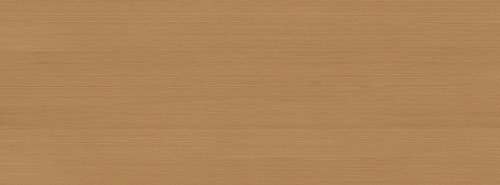
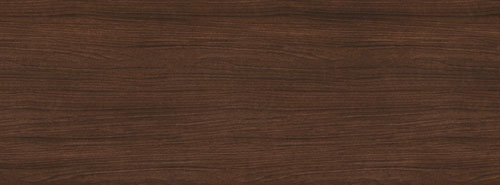
Charcoal
Weathered Wood
Cedar
Walnut
Please Note: Elite Finish in Charcoal is only available in standard heights of 7′, 8′, 9′ & 10′.
Glass
PLAIN LITE
Available in 5/8” ThermoPane.
Elite Glass
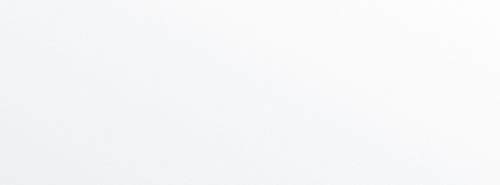
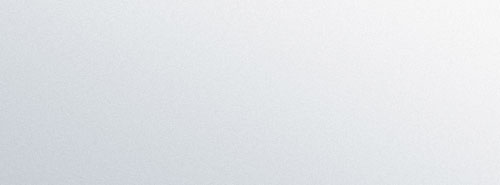
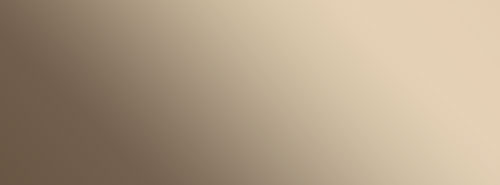
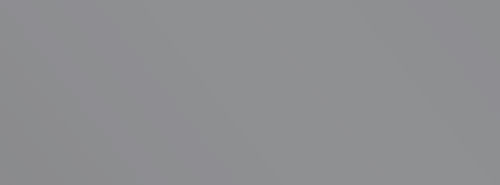
Clear
Satin Texture
Bronze
Dark Tint
Inlaid Muntin Bars
Window size available in 26”x14” and 38″x14″
Available in 5/8” ThermoPane.
26"x14"
Available Frame Colours


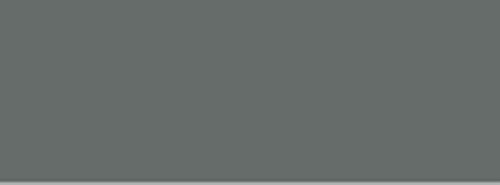
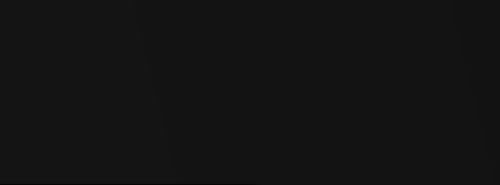
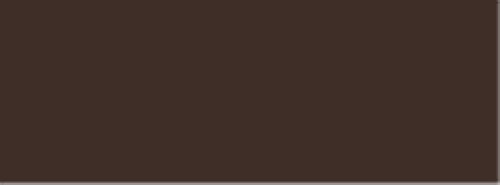
White
Sable Grey
Weathered
Black
Espresso
Muntin Bar Colours

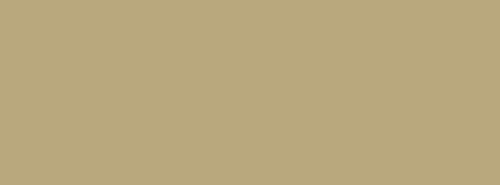
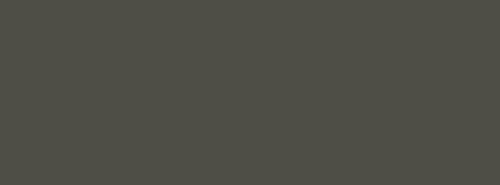
White
Brass
Pewter
Muntin Bar Design


Regal
Stanton
38"x14"
Available Frame Colours





White
Sable Grey
Weathered
Black
Espresso
Muntin Bar Colours



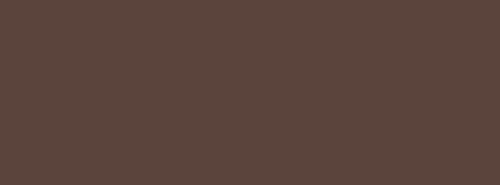
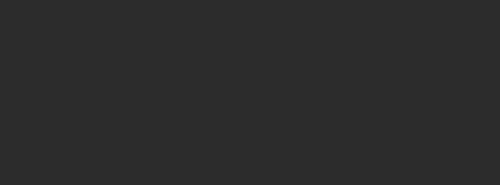
White
Brass
Pewter
Bronze
Black
Muntin Bar Design



Regal Wide
Stanton Wide
Provincial Wide
24"x6" Window Placement Options
Available Frame Colours





White
Sable Grey
Weathered
Espresso
Black
Window Placement
Available in 5/8” ThermoPane.
Aligmnent available in Left Vertical Column, Right Vertical Column and Top Horizontal Row.
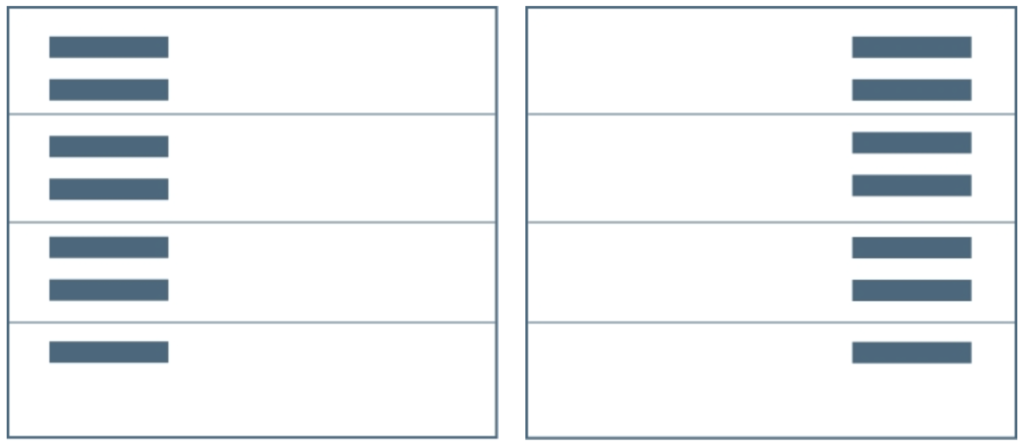
Left Column – Full Section
Right Column – Full Section
Note: Bottom section window will only be installed on the top of the section.
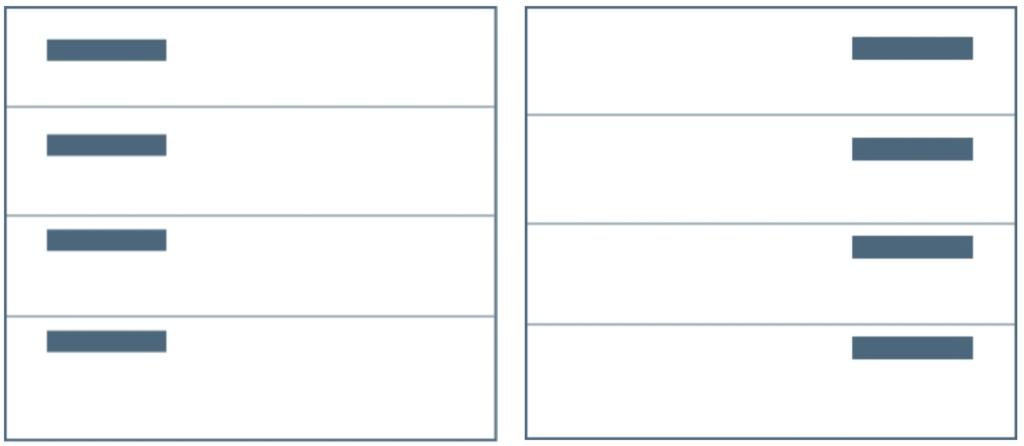
Left Column – Top Section
Right Column – Top Section
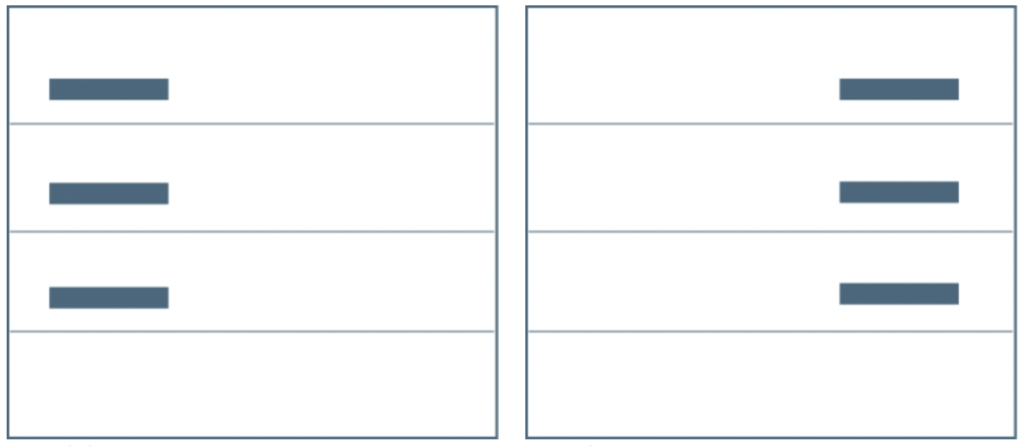
Left Column – Bottom
Right Column – Bottom
